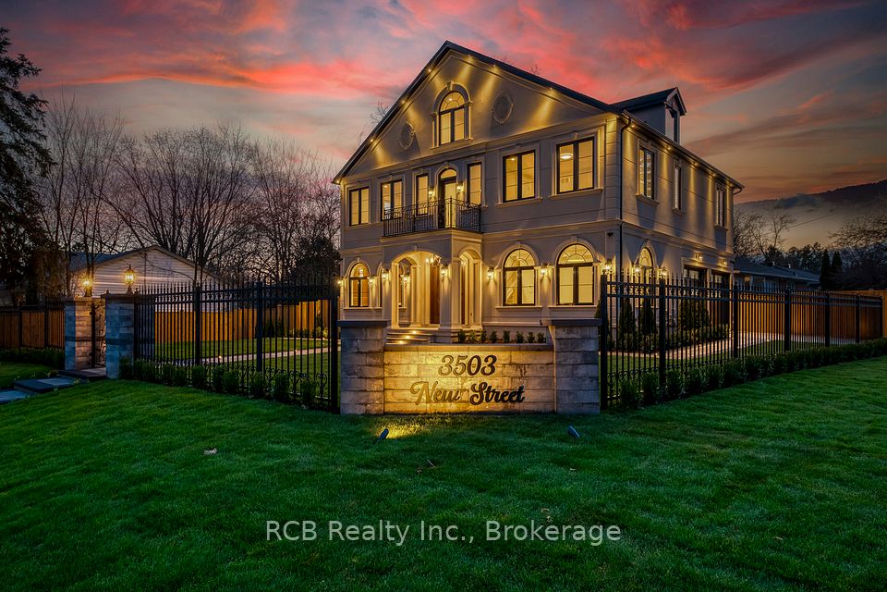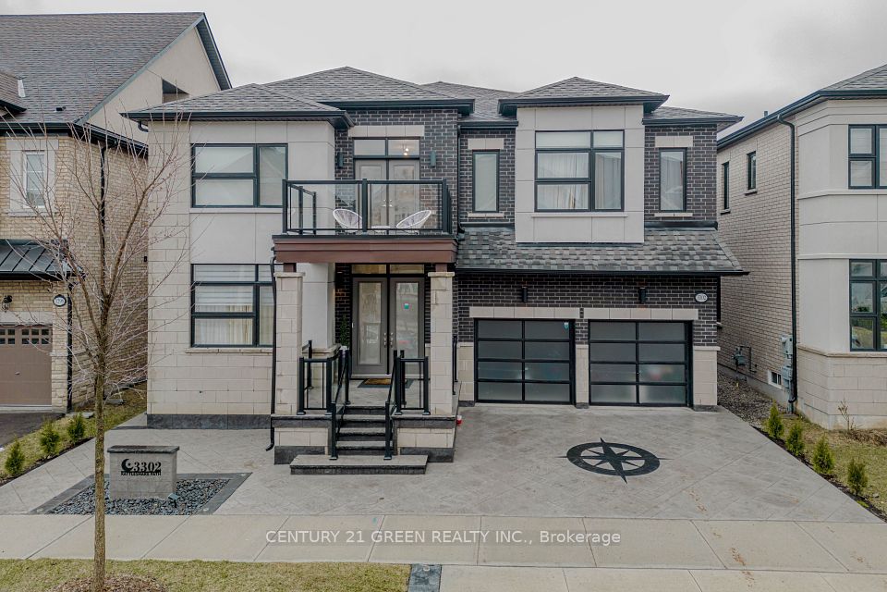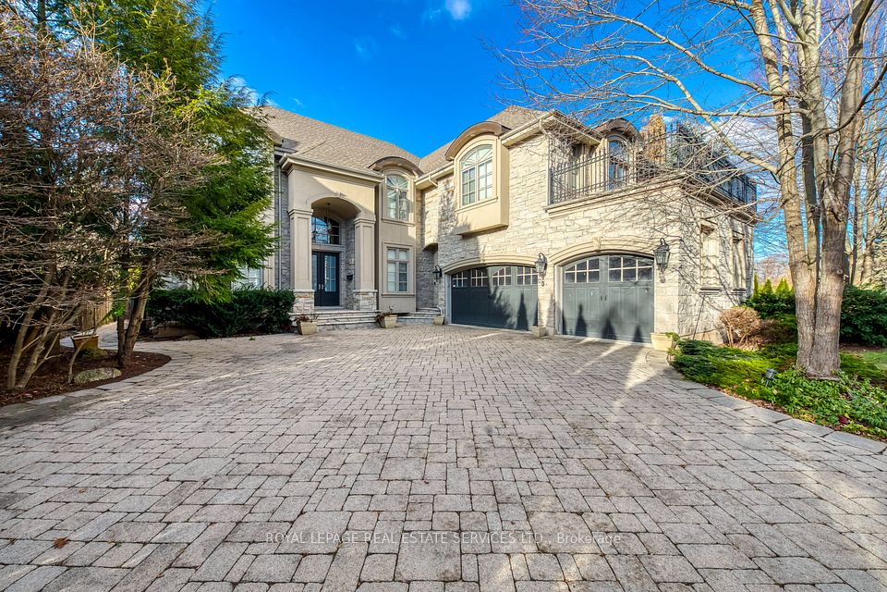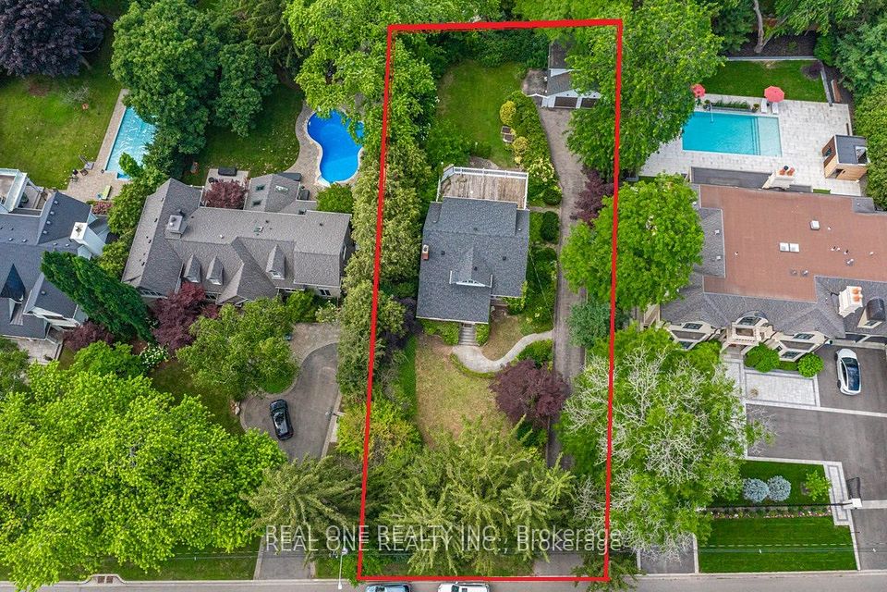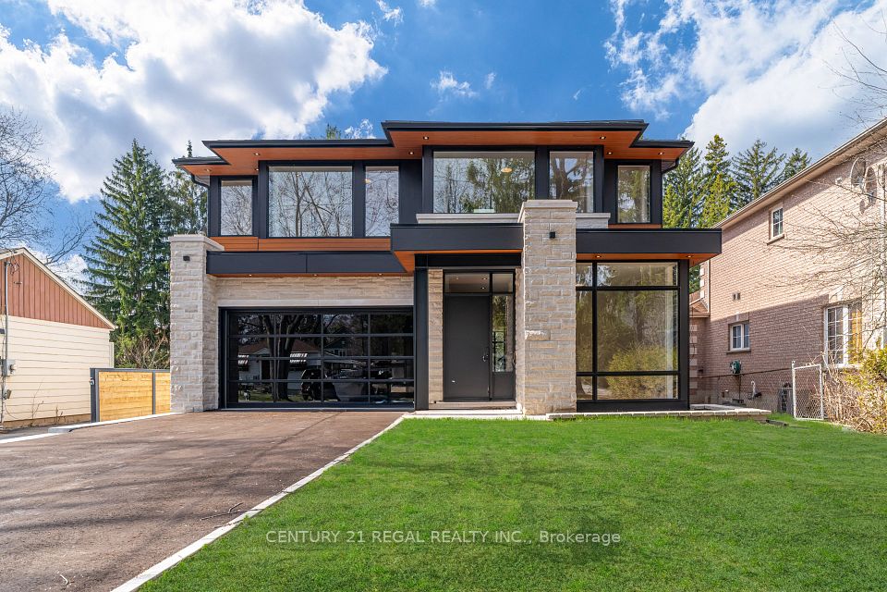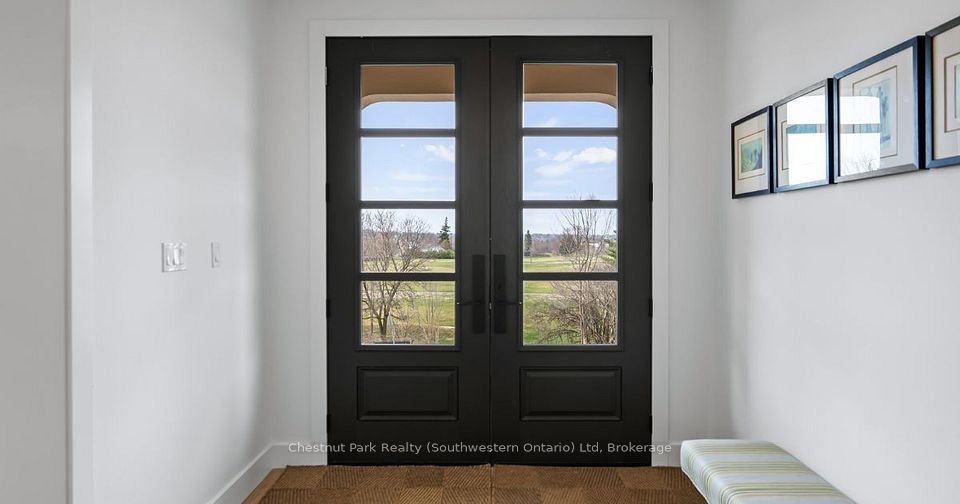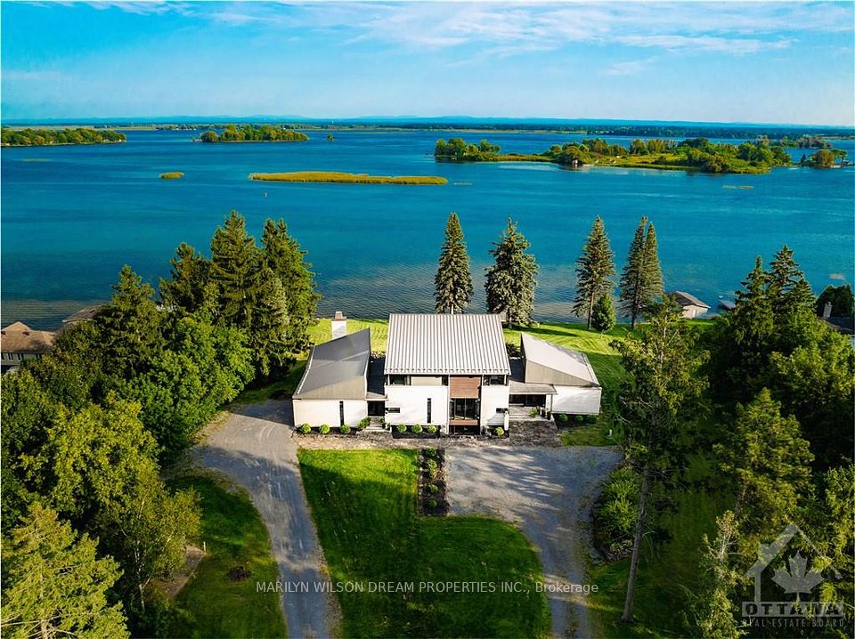$3,298,000
Last price change Apr 17
149 The Kingsway N/A, Toronto W08, ON M8X 2V4
Property Description
Property type
Detached
Lot size
< .50
Style
2-Storey
Approx. Area
2500-3000 Sqft
Room Information
| Room Type | Dimension (length x width) | Features | Level |
|---|---|---|---|
| Living Room | 4.27 x 4.88 m | Heated Floor, W/O To Patio, Pot Lights | Main |
| Dining Room | 4.39 x 3.05 m | Bay Window, Heated Floor, Open Concept | Main |
| Foyer | 3.45 x 1.75 m | 2 Pc Bath, Closet, Access To Garage | Main |
| Kitchen | 2.74 x 6.1 m | Centre Island, B/I Appliances, Heated Floor | Main |
About 149 The Kingsway N/A
Experience unparalleled luxury in the heart of the Kingsway. This rare gem seamlessly blends classic Tudor architectural charm with a sleek, contemporary interior, showcasing meticulous design and no-expense-spared craftsmanship.Step inside to discover spacious, bright, open-concept principal rooms, perfect for both entertaining and everyday living. A convenient mudroom with direct garage access enhances practicality. The main floor also features a comfortable family room, ideal for relaxation.This home is a fully integrated 'smart home,' offering effortless remote control of climate, lighting, and entertainment systems. Enjoy the comfort of 4-zone heated floors.The gourmet kitchen is equipped with top-of-the-line appliances, including an induction stovetop, Miele built-in oven, microwave/oven, and warming oven, as well as an oversized Liebherr double-door fridge and freezer.All bedrooms feature private ensuites, culminating in an exceptional master suite designed for ultimate comfort and privacy.Outside, a backyard oasis awaits, featuring a 10-person self-cleaning Hydropool, an outdoor TV with integrated speakers, and a fully fenced yard for privacy and security. Perimeter cameras provide added peace of mind.Enjoy the ultimate convenience of a short walk to the subway, top-rated schools, and vibrant restaurants and shops. This Kingsway residence offers a truly exceptional lifestyle.
Home Overview
Last updated
Apr 17
Virtual tour
None
Basement information
Finished, Full
Building size
--
Status
In-Active
Property sub type
Detached
Maintenance fee
$N/A
Year built
--
Additional Details
Price Comparison
Location

Shally Shi
Sales Representative, Dolphin Realty Inc
MORTGAGE INFO
ESTIMATED PAYMENT
Some information about this property - The Kingsway N/A

Book a Showing
Tour this home with Shally ✨
I agree to receive marketing and customer service calls and text messages from Condomonk. Consent is not a condition of purchase. Msg/data rates may apply. Msg frequency varies. Reply STOP to unsubscribe. Privacy Policy & Terms of Service.






